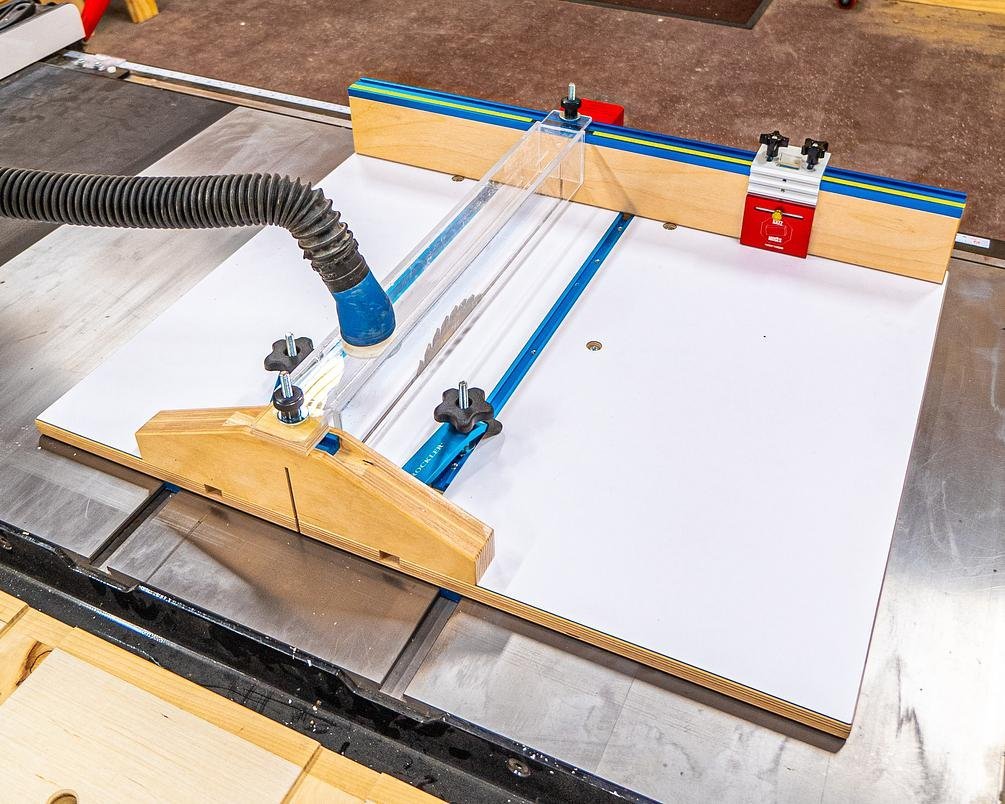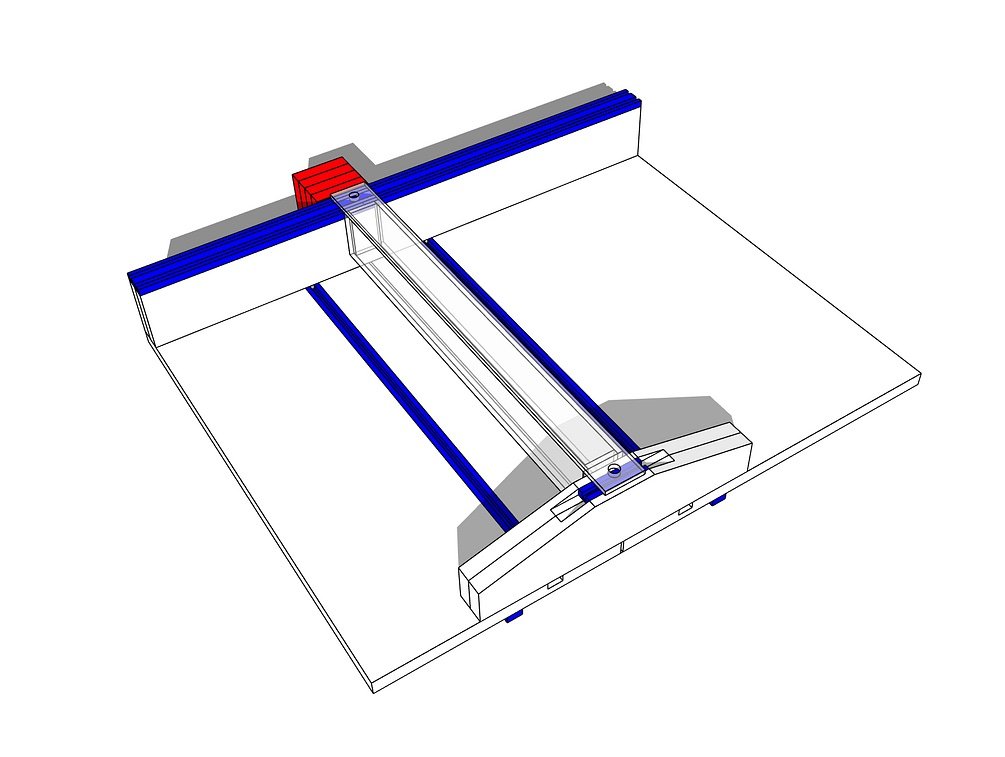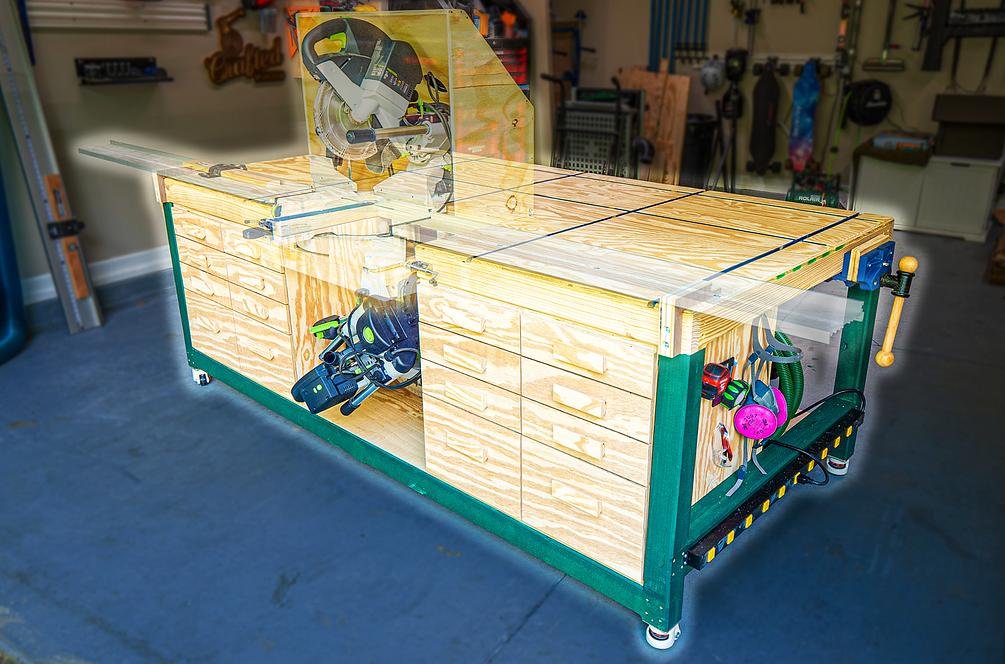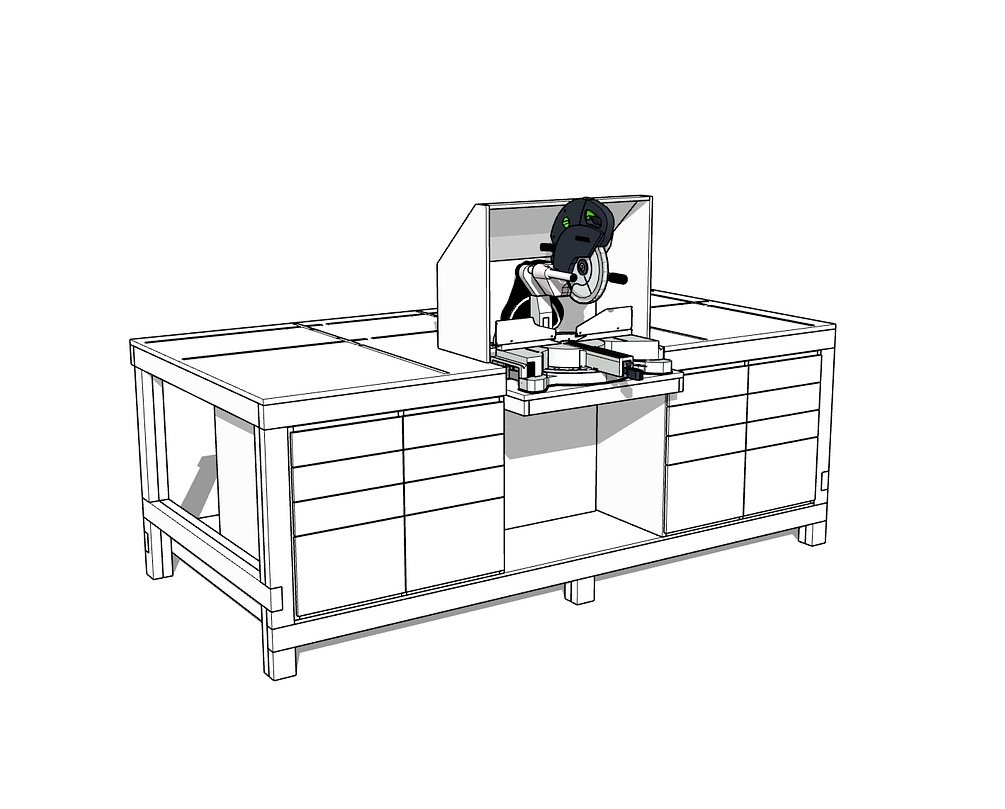Miter Saw Station Plans


Miter Saw Station Plans
In this set of plans, I’ll show you how to build this simple miter saw station. The miter saw station features t-track for work holding as well as allowing the use of a stop block for repeatable cuts. This is an easy DIY build utilizing 2x4 construction for the base. I’ve presented the build process in an easy-to-follow, step-by-step format.
What's included with the plans?
The plans include a detailed material list, cut list, cutting diagram for the plywood and 2x4s, and step-by-step instructions walking you through the build. These plans, in tandem with the build videos, will give you an expert grasp on the entire build process so you can build one of these miter saw stations for yourself!
What are the dimensions of the workbench?
This workbench is 120 inches wide by 27 1/2 inches deep by 34 ¾ inches high. This sizing is totally adjustable though and, with the included SketchUp file, you’ll be able to adjust the workbench to suit your needs.
Sound like the miter saw station for you?!
If this sounds like a miter saw station that would work in your garage or workshop, check out the plans!
Note: The included SketchUp file can only be opened with SketchUp, a 3D modeling software.







