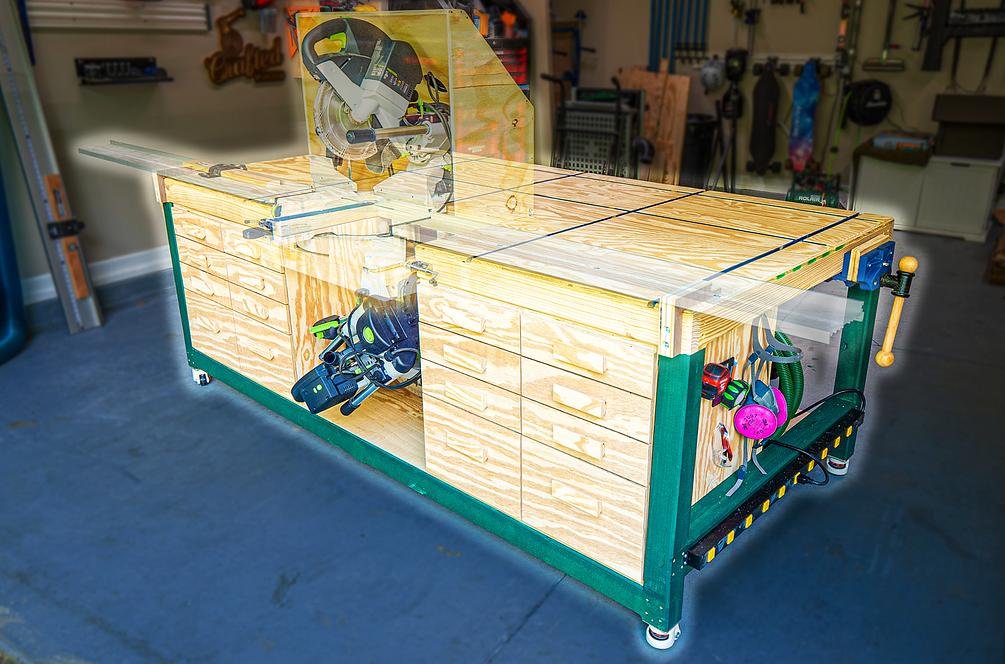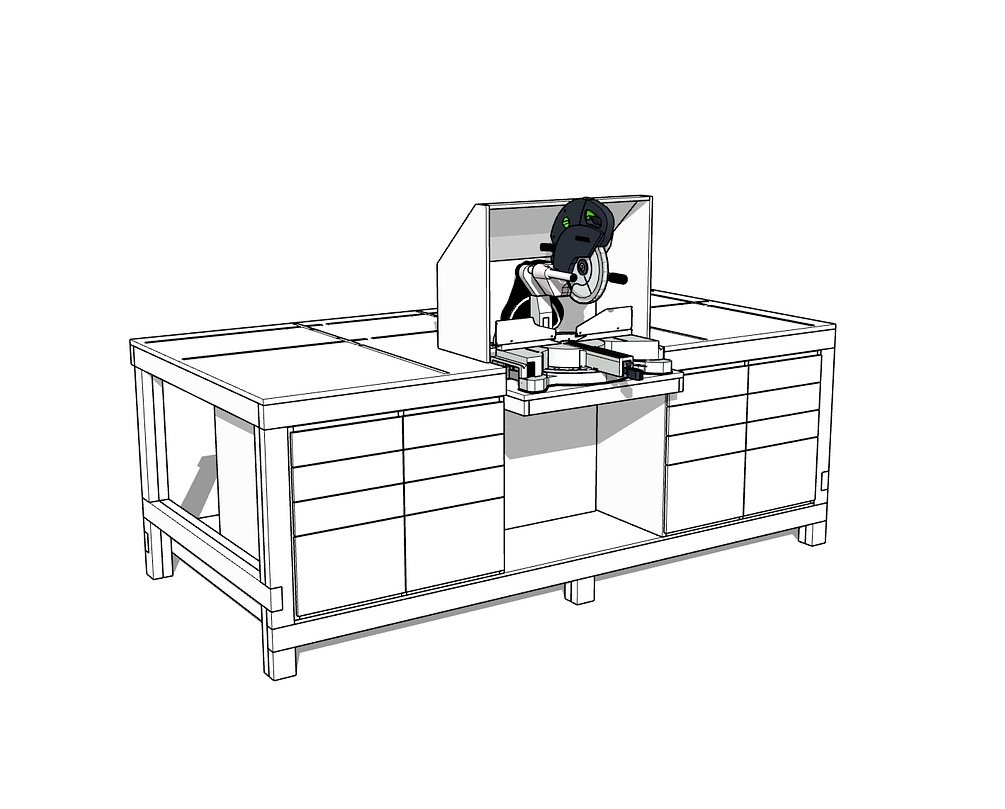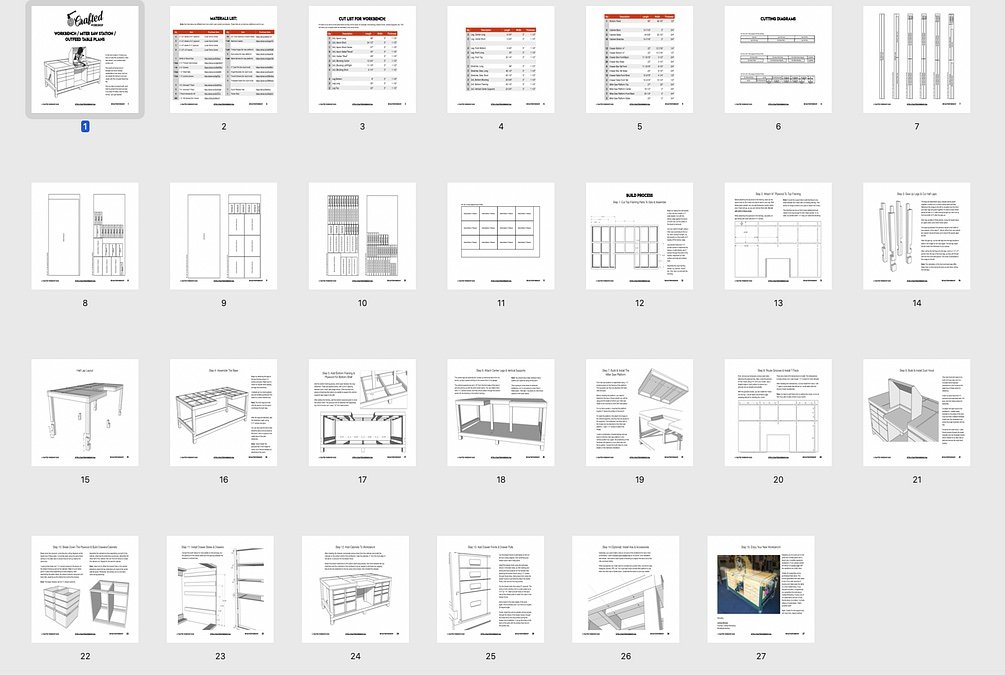Workbench / Miter Saw Station / Outfeed Table Plans



Workbench / Miter Saw Station / Outfeed Table Plans
In this set of plans, I’ll show you how to build this workbench, miter saw station, and outfeed table combo unit. This workbench will bring tons of storage and work holding capabilities to any shop, and you can adjust the sizing to suit your needs with the SketchUp file.
Here's some of the features of the workbench:
Truly all-in-one! Functions as a miter saw station, outfeed table, and workbench in one mobile unit
Beginner-friendly joinery and build process
Base workbench is inexpensive to build using readily available building materials
Drop-down miter saw platform, so miter saw can be lowered when full workbench top is needed
Sturdy half-lap joinery on the base
A whopping 16 drawers, offering tons of storage
Both t-track & a vise for plenty of workholding options
Heavy duty casters for mobility
What's included with the plans?
The plans include a detailed material list, cut list, cutting diagram for the plywood, and step-by-step instructions walking you through the build. These plans, in tandem with the build videos, will give you an expert grasp on the entire build process so you can build one of these workbenches for yourself!
What are the dimensions of the workbench?
This workbench is 96 inches wide by 48 inches deep by 35 ¾ inches high. This sizing is totally adjustable though and, with the included SketchUp file, you’ll be able to adjust the workbench to suit your needs.
Sound like the workbench for you?!
If this sounds like a workbench that would work in your garage or workshop, check out the plans!
Note: The included SketchUp file can only be opened with SketchUp, a 3D modeling software.







