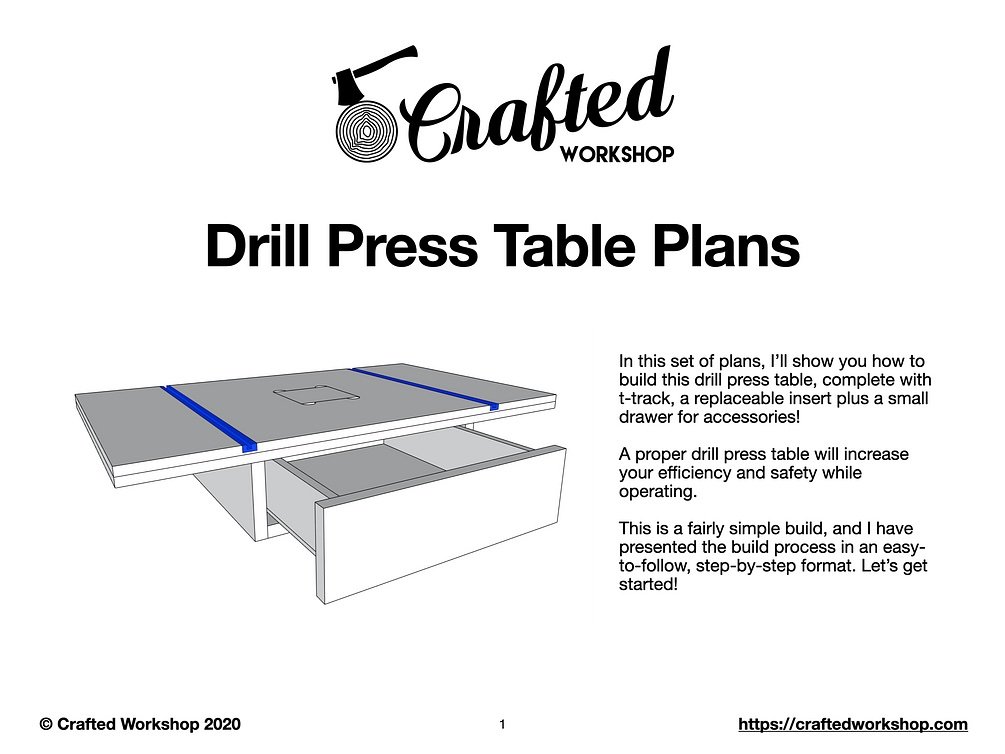Ultimate Modular Miter Saw Station Plans





Ultimate Modular Miter Saw Station Plans
Learn how to build my ultimate modular miter saw station with these detailed plans. The plans include:
detailed build instructions
materials list
cut list and cutting diagrams for two configurations, 12 foot and 8 foot
SketchUp file (must have SketchUp installed to use)
You can easily modify the number of cabinets to make the miter saw station longer or shorter, making it the perfect modular solution for any shop space.
What's included with the plans?
The plans include a detailed material list, cut list, cutting diagram for the plywood, and step-by-step instructions walking you through the build. These plans, in tandem with the build video, will give you an expert grasp on the entire build process so you can build one of these outfeed tables for yourself!
What are the dimensions of the miter saw station?
There are two versions of the miter saw station included with the plans, an 8 foot version and 12 foot version. The depth of the base cabinets is 24 inches and the height of the upper cabinets are 36 inches. This sizing is totally adjustable though and, with the included SketchUp file, you’ll be able to adjust the miter saw station to suit your needs.
Sound like the miter saw station for you?!
If this sounds like a miter saw station that would work in your garage or workshop, check out the plans!
Note: The included SketchUp file can only be opened with SketchUp, a 3D modeling software.






